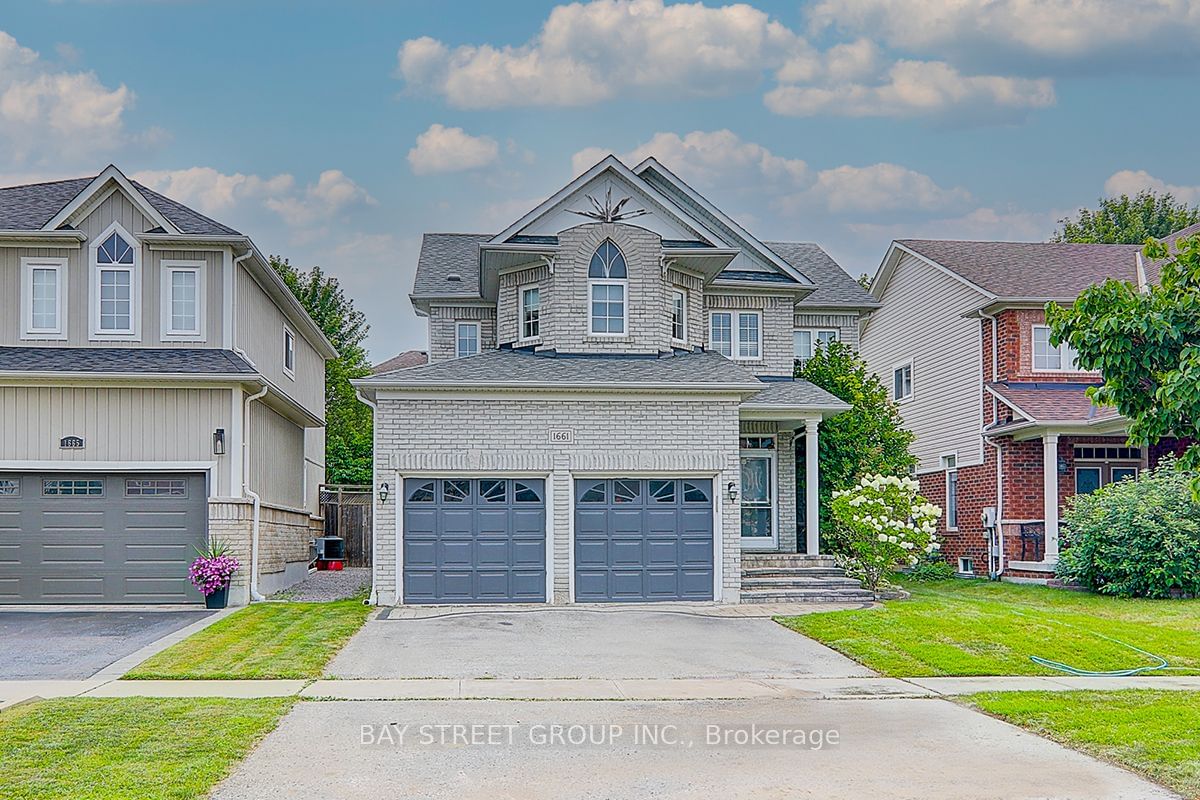$928,000
$***,***
3-Bed
3-Bath
2000-2500 Sq. ft
Listed on 7/25/24
Listed by BAY STREET GROUP INC.
Well maintained 3 bedroom detached house in high demanding north Oshawa community. Hardwood floor throughout the house. Hardwood stairs with Steel rail. All S/S appliances, Quartz count-to and backsplash. Water filter system. Crystal chandelier in family room. 9 feet ceiling at main. Spacious master bedroom with giant ensuit bathroom w/tub making comfortable relax after busy work. All kinds of elementary schools in walking distance, Public, catholic, French immersion schools. Best high school. Close to shopping and community centers. 5 minutes drive to Hwy 7 and 407.
Tankless water heater (2016), Furnace (2016), Roof (2017), all S/S appliances and washer/Dryer (2016). Hardwood floor at 2nd and stairs (2021). Lawn (2024).
E9054335
Detached, 2-Storey
2000-2500
7
3
3
2
Attached
6
16-30
Central Air
Full, Unfinished
Y
Brick
Forced Air
Y
$6,156.49 (2024)
98.43x39.37 (Feet)
